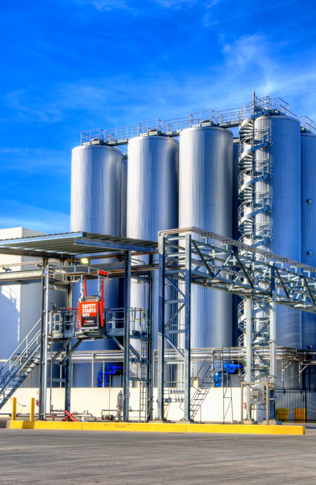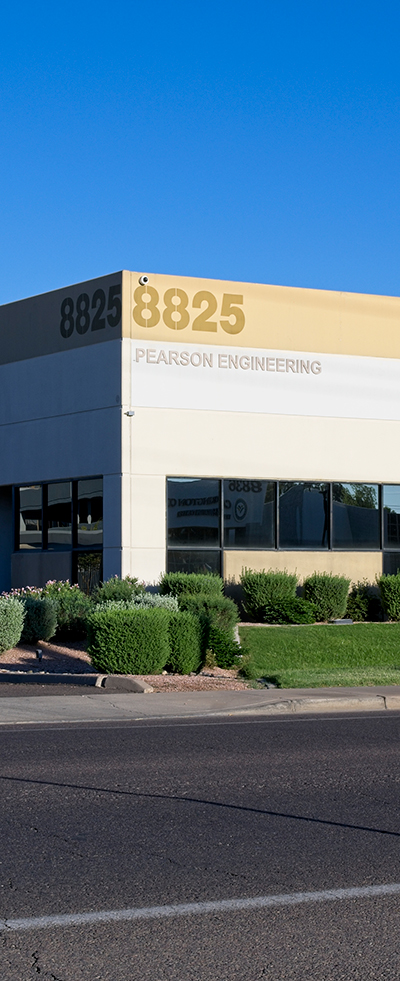Maricopa, AZ
Pearson Engineering provided Mechanical, Plumbing, and Electrical Engineering for this 134,600 S.F Two-Story Entertainment Center in Maricopa, AZ. The facility includes a 60,000 SF (12) Theater Cinema, a 33,000 S.F (24) lane Bowling Center with a 3,000 S.F kitchen, approximately 10,000 S.F of Common Area, a 9,600 S.F Arcade/Laser Tag room, and approximately 22,000 S.F of general retail and administration space.

